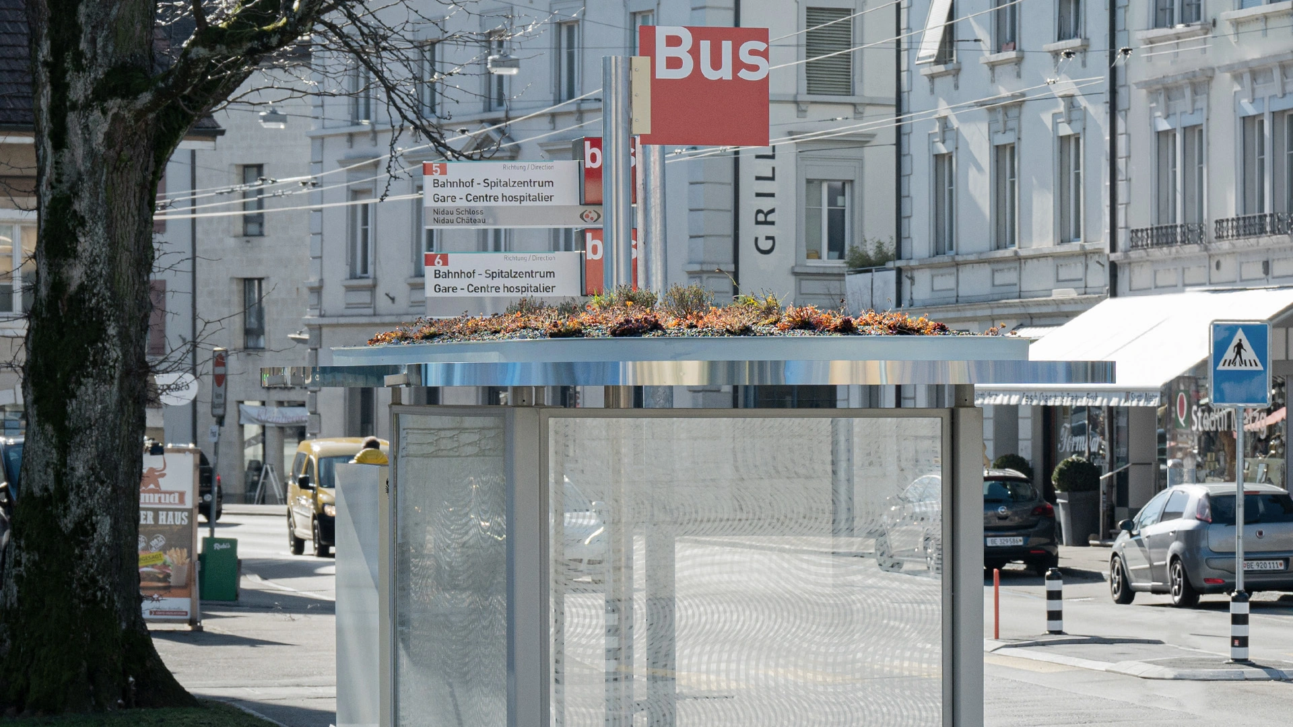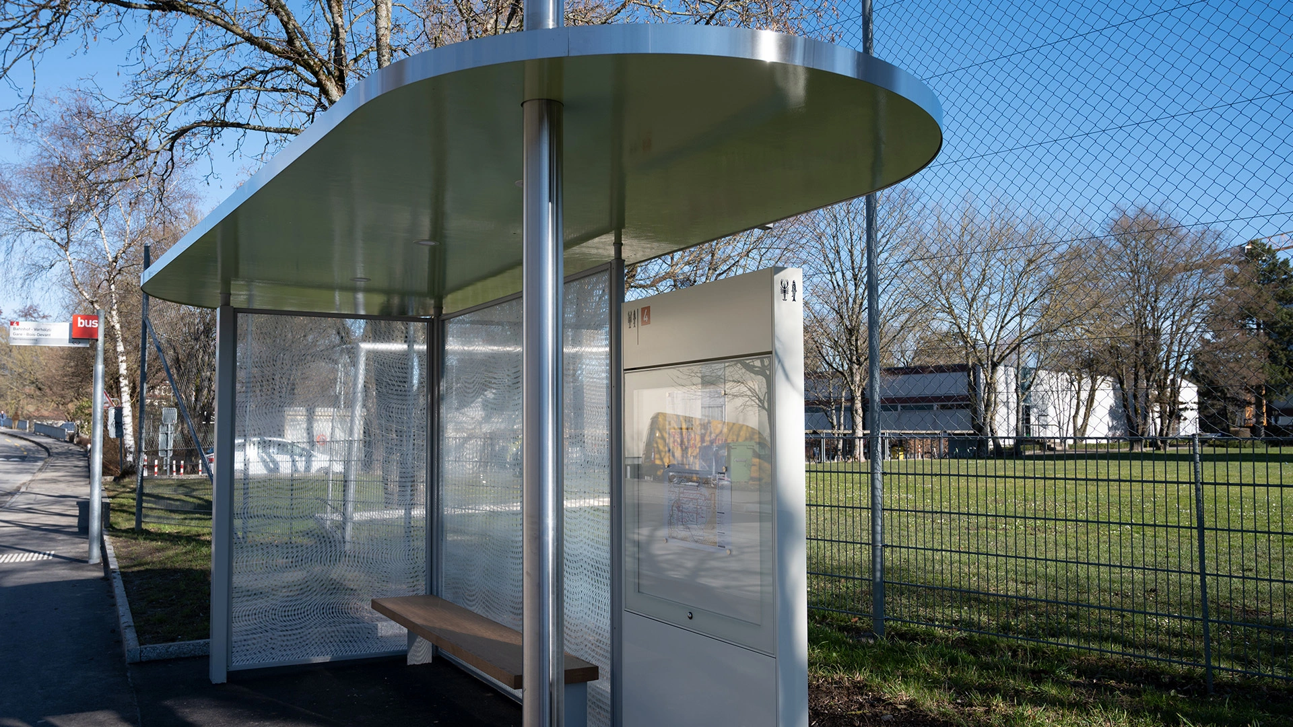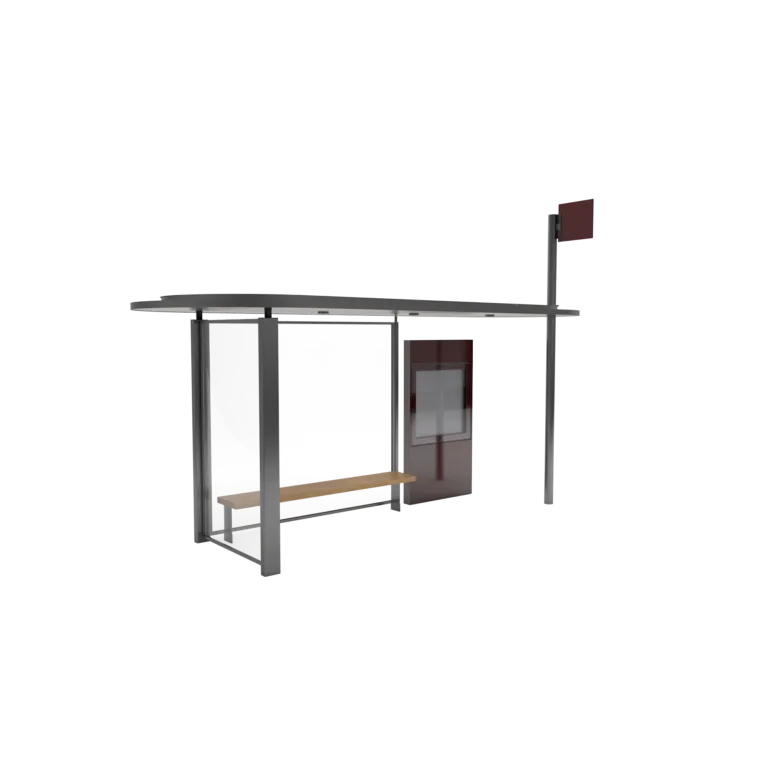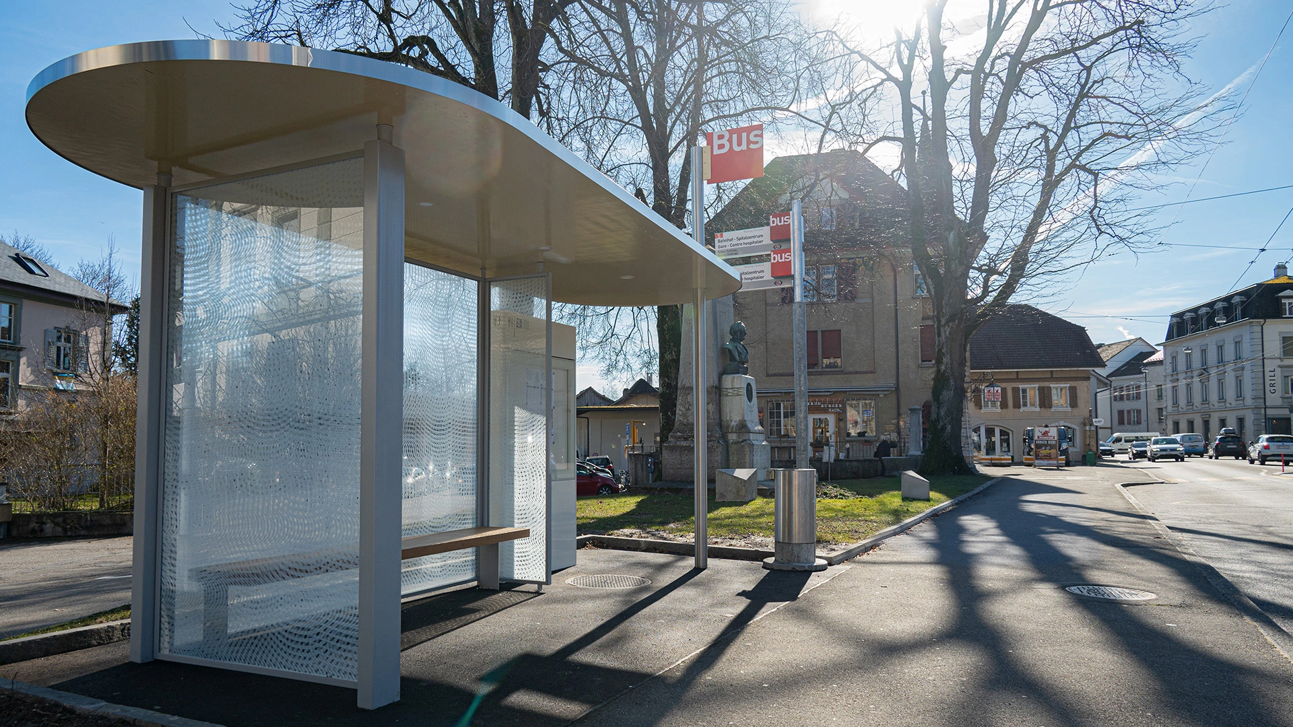
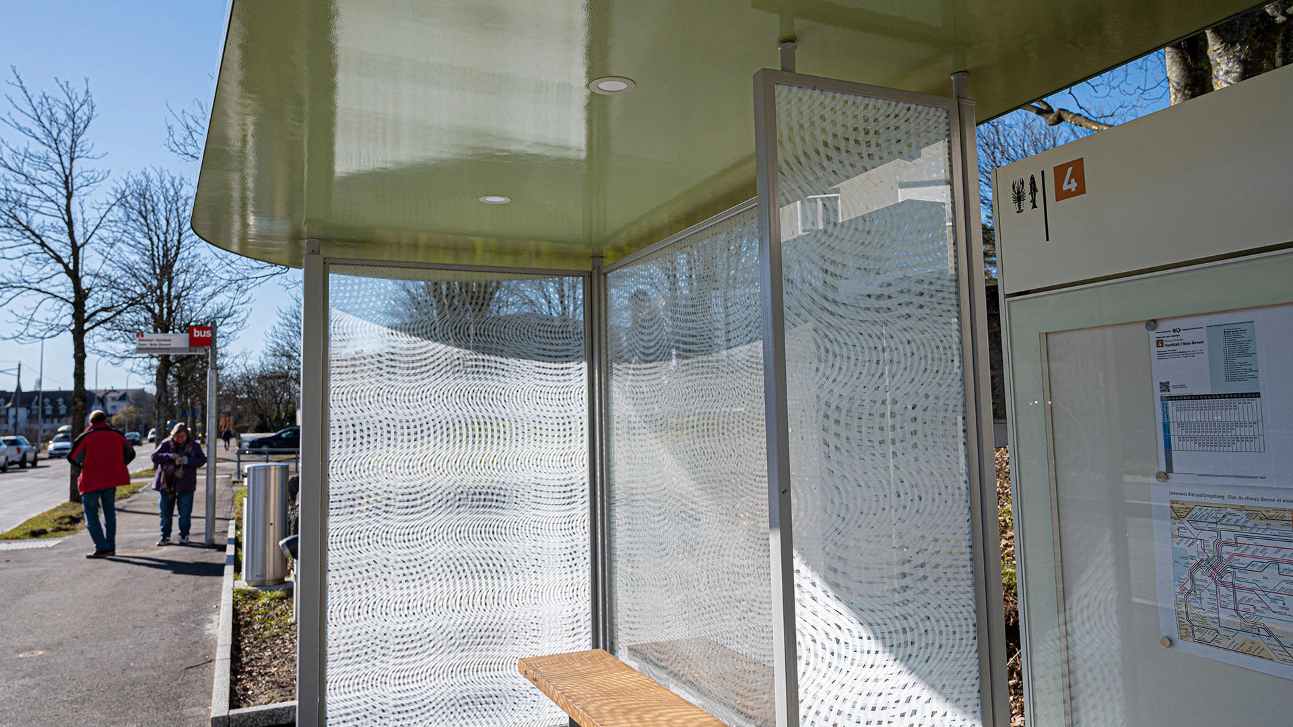
The central element of the bus stop shelter is its organically shaped roof, which appears very delicate in the view due to its tapered roof edge and yet makes a bold statement. In the case of the Schloss bus stop, both the outer edge area and the central, raised roof area are designed with a green roof. The underside of the roof is impressive with its sheet metal cladding painted in a soft colour. LED downlights for the standard-compliant and energy-efficient illumination of the waiting hall are elegantly accommodated in this.
The roof rests on a rear weather protection wall and two side walls made of laminated safety glass. The glass is treated with the novel laser engraving process, which can create very discreet but individual and atmospheric graphic highlights and at the same time also effectively prevents birds from hitting it.
According to BehiG (Disability Equality Act), the implementation of disabled-friendly bus and tram shelters is mandatory by the end of 2023. HSI TWO is based on the current standards (BehiG, VaböV, SIA500, etc.) and complies with supplementary guidelines and recommendations from specialist bodies and associations. The dimensions in the floor plan are designed for the recommended manoeuvring areas for wheelchair users of 5.40 m (e.g. according to Merkblatt 120, Fachstelle Hindernisfreie Architektur and Procap).
The modular bus stop system allows for the expansion, conversion and retrofitting of technical devices (e.g. dynamic passenger information), sensors (cameras, microphones, probes, etc.) and intelligent lighting control at any time.
Thanks to the easily relocatable prefabricated foundation, the costs for civil engineering could be reduced and the processes on the construction site simplified.
The HSI modular principle, which offers great variability in the arrangement and combination of the bus shelter elements, allows adaptations to special situations if necessary. These autonomous elements can be replaced and renewed independently of each other. Variations in the main dimensions and the ground plan shape can be easily realised with HSI TWO. Various organic roof shapes are available for selection for individualisation.
Your contact

Andreas von Euw
Responsible for strategic sales, Responsible Product area waiting shelters infrastructure and mobility, KAM
+41 (0)44 874 40 76email hidden; JavaScript is required
