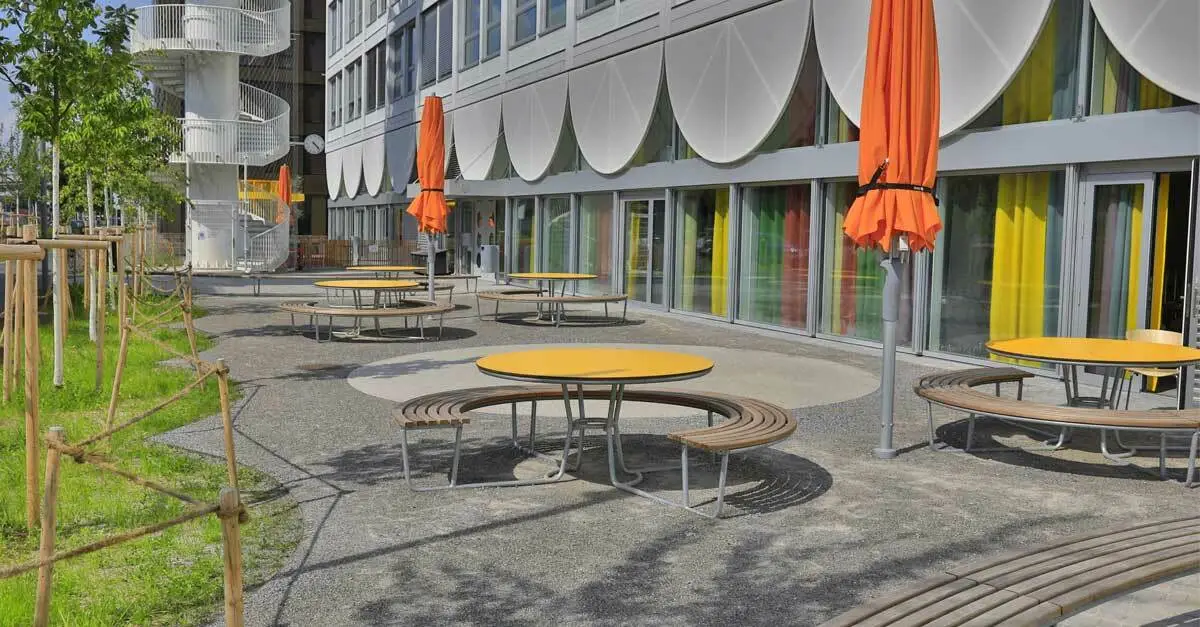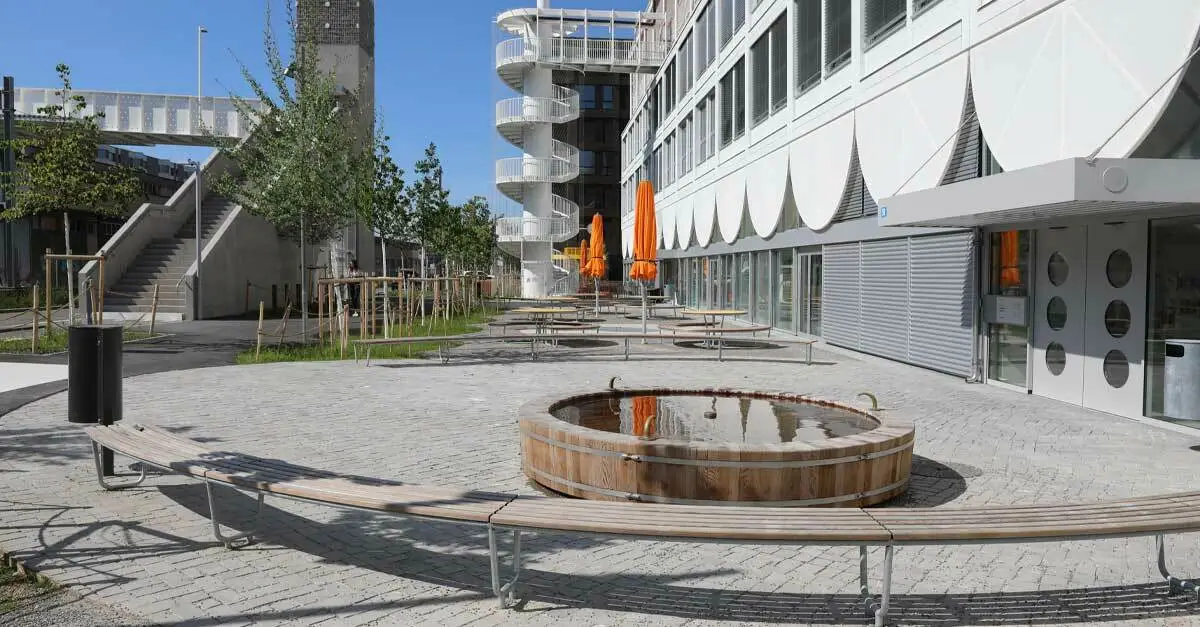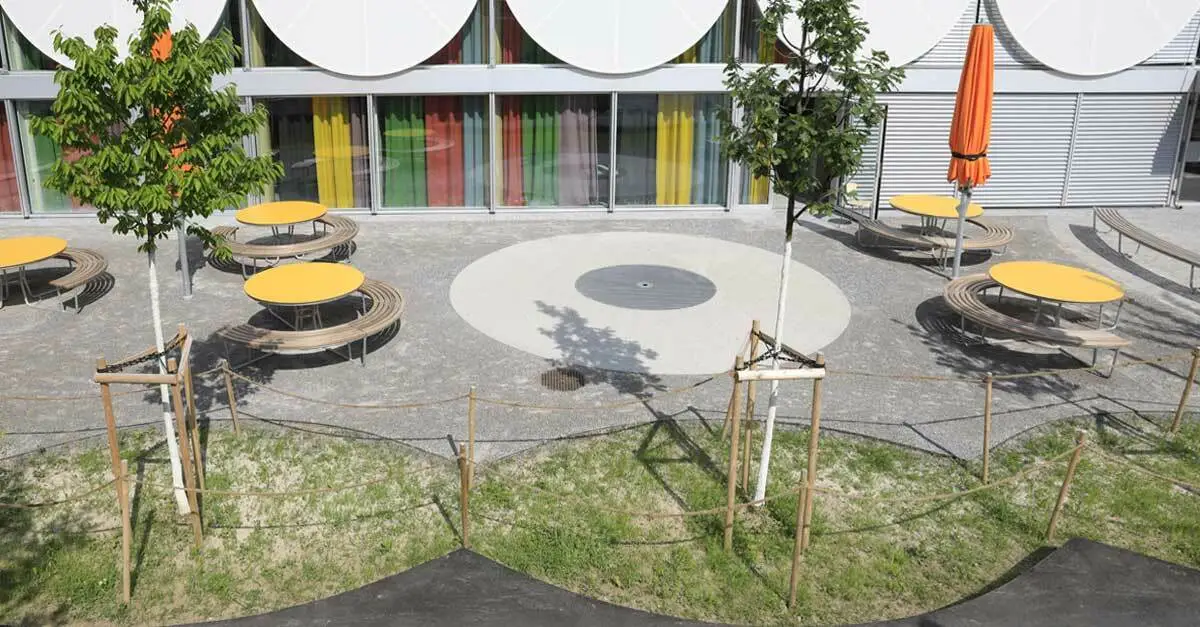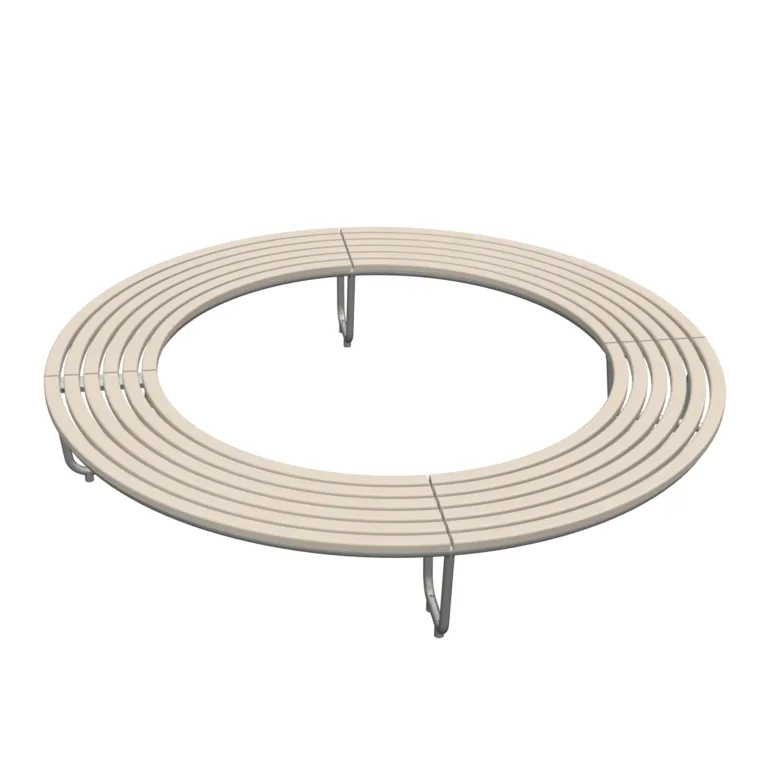They provide an innovative learning environment designed to enhance the cognitive, social and creative development of the students development. The bold sweep of the sunshade along the façade is continued in the outdoor space design. The elliptical lawns with the trees, the water basin as well as the round benches and several bench-table-bench combinations with steam-bent slats made of Swiss larch wood form an exciting contrast to the cubic volume of the school building due to their organic design language. A few splashes of colour, such as yellow table tops made of High Pressure Laminate (HPL), orange parasols and coloured curtains create a cheerful, child-friendly atmosphere.
The building was designed with sustainability principles in mind and is a prime example of ecological construction. It uses renewable energy sources, maximises daylight and has a sophisticated rainwater harvesting system. Furthermore, great emphasis was placed on ecological aspects in the choice of materials, resulting in an overall environmentally friendly structure.In addition to its function as a school, the Allmend school building also serves as a social hub for the community. The spacious common rooms and event venues facilitate cultural events, workshops and meetings for the residents of the district. This makes the school area a place of exchange that enriches social life in Zurich.



