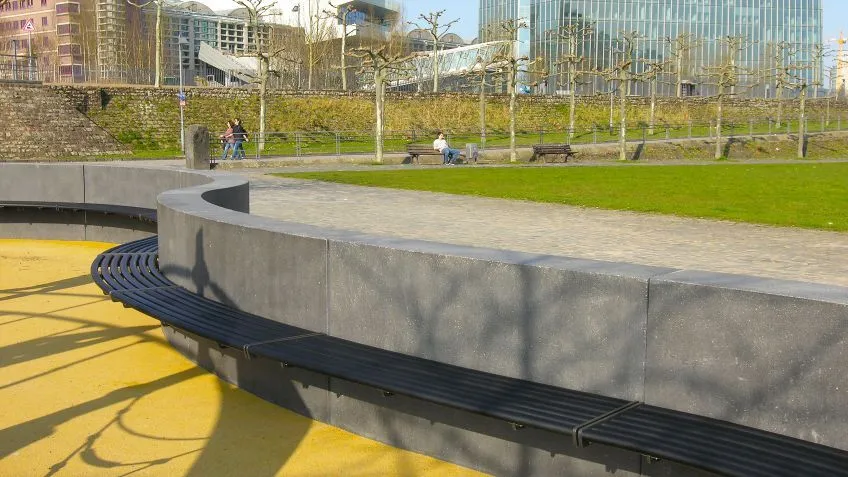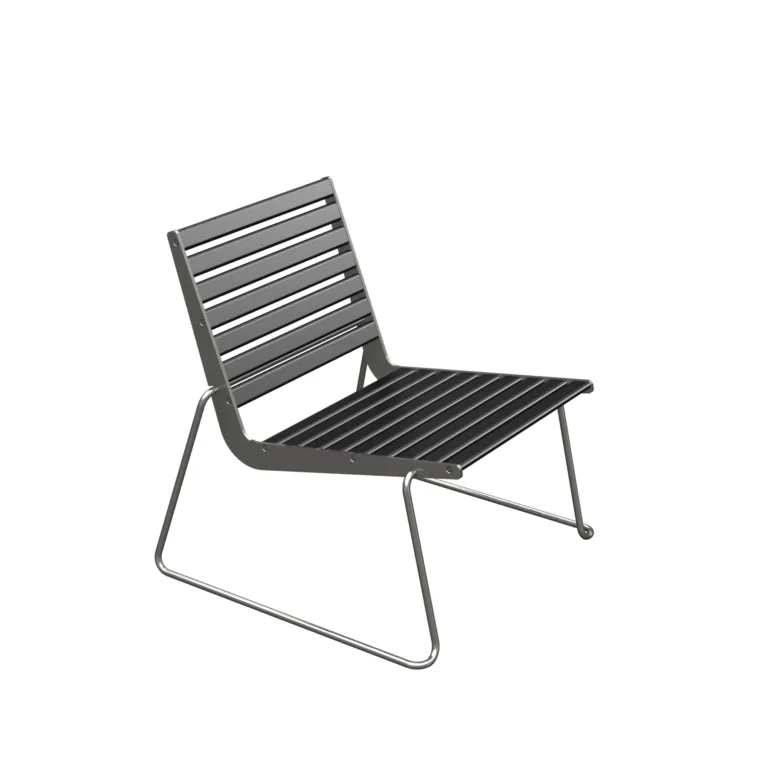In 2015, after seven years of construction, the European Central Bank opened its new, modern headquarters in Frankfurt on the site of Grossmarkthalle, a former wholesale market hall.
The area around the majestic twin tower by Vienna architecture firm Coop Himmelb(l)au is characterised by the listed market hall and other nearby historical buildings, as well as the adjoining Main River. The composition of the outdoor area takes the form of a continuous transition from surrounding park areas to the ECB grounds. Access to the ECB premises is prevented by a rigorous security concept. The walls and fences are staggered within the park landscape to maintain the sense of a parkland on the grounds, as opposed to a hermetically cordoned-off fortress.
As a landscape element, the Main River, with its stylised pastureland, moulds the flowing design of the park. The walled boundary of a playground featuring a BURRI 02 continuous bench follows this same concept. The curved slatting of the bench follows the radii of the existing wall. The lengths and radii are all individually defined throughout, meaning that no slat is like any other. To ensure accurate production, the wall was laser-measured to the micrometre to accommodate contractions in the concrete and to integrate these with the section lengths.

